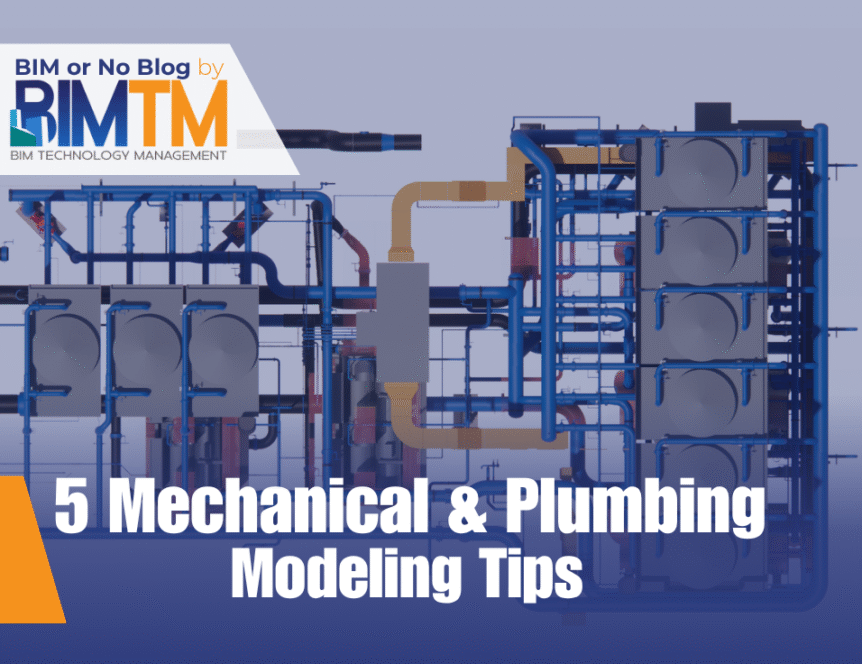Let’s set the scene: you fire up Revit, load a random family you used on a project from three years ago, open a plan view, and start modeling blindly because, hey, what could go wrong? Everything….everything could go wrong. Before you end up in another coordination doom-spiral, let’s talk about the five modeling tips for mechanical and plumbing contractors who want smoother projects, fewer RFIs, and way less chaos in coordination.
-
Know What Level of Detail Is Actually Required
This isn’t just a “LOD 300, duh” situation. You need to know what actually matters for this project. Are you coordinating hanger locations? Are they prefabbing this thing down to the last elbow? Or are you just getting it out the door so someone else can figure it out later (no judgment)?
Have the conversation. Set expectations. Because modeling for fabrication when the GC just wants a generic layout isn’t a good use of anyone’s time.
-
Review the Plans. All of Them. Yes, Even That One.
This is the modeling tip for mechanical and plumbing contractors that people love to skip… until they don’t realize the architect dropped a ceiling down 2 feet in Area B, and now your duct is playing limbo with a light fixture.
Go through:
- Architectural
- Structural
- All the other MEP trades
Bonus points for reviewing the specs and actually reading them instead of searching for the words “flex duct” and calling it good.
-
Start With a Clean, Lean Database
Try not to patch your model with random ITMs or Revit families from the ghost of projects past. Set up a clean profile or fabrication database with:
- The parts you’ll actually use
- Proper pressure classes, sizes, materials
- No mystery fittings from 2007
Because dragging trash into your model just means you’ll be debugging it three weeks from now…maybe questioning a couple life choices. If you set it up correctly now, you’ll avoid spending double the time trying to fix it later.
We have more tips on keeping the BIM process lean. Check them out here.
-
Build a Real Model Setup…Not Just a Blank File With ‘Vibes’
Get those views and sheets dialed in. Think about:
- What views you’ll need for coordination
- How you’re breaking the project down (zones, floors, systems)
- Color schemes, filters, and all the other details that you know makes the model look nicer
Starting clean saves you a world of trouble later when someone asks, “Where’s the riser view?” and you’re 47 views deep with nothing named.
-
Kick Ass and Have Fun
Once you’re set up right, modeling should feel less like punishment and more like putting together a LEGO set with real-world consequences.
So get your setup right, then get to modeling. No chaos, no guesswork. Just clean routes and fewer angry RFIs.
Need help applying these modeling tips for mechanical and plumbing contractors to your own workflows?
Whether it’s Revit templates, field-ready families, or fabrication parts, we’ve got you covered. Let’s get your team building models designed for prefabrication and the field, without the coordination headaches.
Check out our Mechanical and Plumbing services:
Want to take these modeling tips even further? EVOLVE Mechanical helps mechanical and plumbing contractors streamline workflows, clean up Revit chaos, and speed up everything from hanger placement to spooling.
Who’s behind the tips?
—Blair Springe, Mechanical & Plumbing BIM Manager at BIMTM




