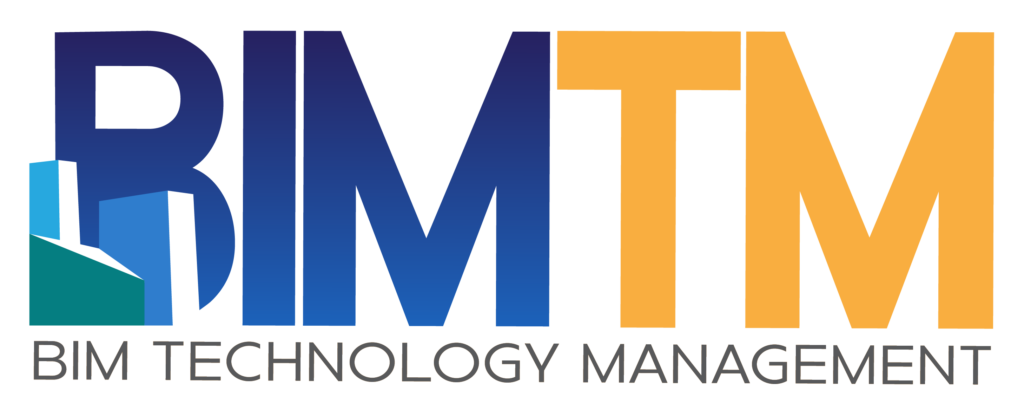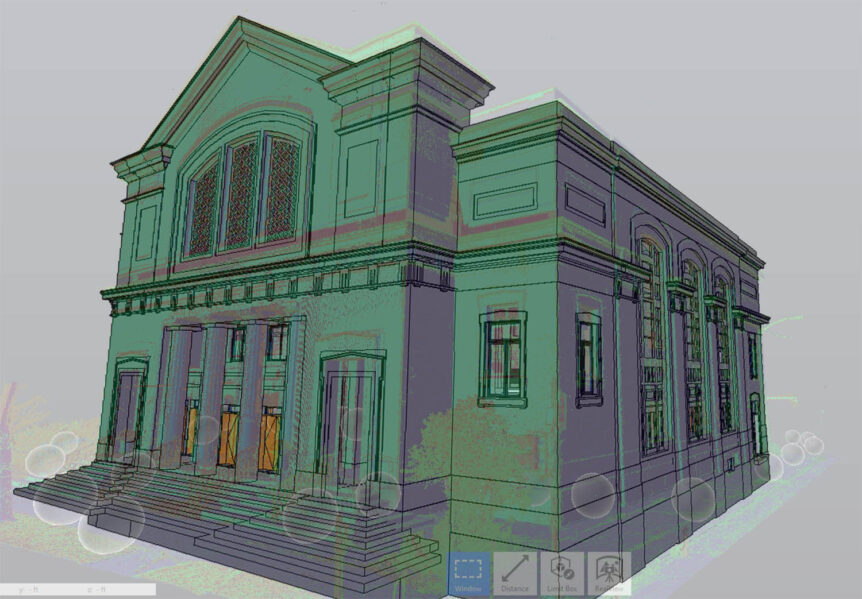
What is this Scan to BIM stuff that everyone is talking about? Let’s first understand what a laser scanner is and how it can be a benefit for construction. Laser scanning or Lidar is a method of capturing all of the visible elements in a building. The laser scanners send out little pulses of light to the surface of an object and measure how long it takes for the light to return back to the scanner. This is used to get exact measurements and positioning of the objects. The captured data comprises millions of little data points with an overlaid color, also known as a point cloud. Keep in mind the laser scanner can only capture the data that it sees. These point clouds can be used directly to view and take measurements in a program like Navisworks, Recap, or other viewing software. Say goodbye to spending weeks on an existing job site pulling measurements with a tape measure, and documenting every little thing with a camera.
So who uses this and what can this scanned data be used for? Architects and Engineers use this scanned data for capturing as-built data of existing buildings. These laser scanners can capture complex data that was near impossible to capture with traditional approaches. This scanned data is used to build out the 3D models that they will be interfacing with to create their construction documents. Contractors will use scanned data in a few different ways. Laser scanning can provide verification at every stage of construction. This allows them to ensure things are being installed correctly, and it gives them the ability to peel back the layers once the finishes are installed in case verification is needed downstream. Contractors will also utilize laser scanners to verify the accuracy of Architectural and Structural models prior to starting the MEPFP coordination process. This verification can prevent costly errors downstream, traditionally these errors would not be found until the time of installation.
So what is Scan to BIM? These point clouds are great, but ultimately it’s still just millions of points that can only be utilized in point cloud viewing software. Using that scanned data highly accurate existing as-built BIM models can be developed with smart data that can be utilized throughout the lifecycle of a project. These millions of points get translated into Beams, Columns, Walls, Ducts, Conduits, etc. in a program like Revit. Once translated this makes developing your construction documents a seamless process.

Utilizing this Scan to BIM process will make your next renovation project a breeze. Contact us to see how we can help with your Scan to BIM needs.

