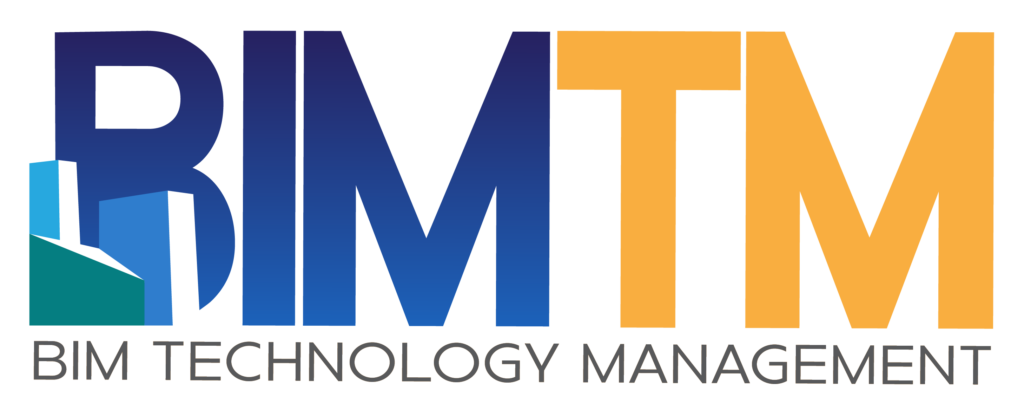Client Name: Revolution Industrial
Project Name: Project Eagle Lighting
Location: Undisclosed
Duration: Not Specified
Project Type: Semiconductor Manufacturing
BIMTM Specialties
Scope of Work: Electrical BIM Coordination & Fabrication support
Software Used: Revit, Navisworks, Autodesk Assemble, BIM Track
Project Overview
Revolution Industrial partnered with BIMTM to tackle their first Electrical BIM project within a 600,000-square-foot semiconductor manufacturing facility. The project focused on lighting coordination for two floors of the facility and required an unprecedented level of model accuracy and development. Models were held to exacting standards, with submissions rejected for deviations as small as fractions of an inch.
BIMTM rose to the challenge by implementing enhanced quality control processes to ensure submittal approval and by adapting to daily changes in the coordination model and construction sequencing. Additionally, BIMTM developed a BIM-to-Prefab workflow, enabling the prefabrication of all hangers on the project and saving $150,000 compared to field fabrication and installation. BIMTM also utilized BIM Track for issue tracking and communication, ensuring seamless coordination among project stakeholders.
To further enhance efficiency, BIMTM provided consulting services to implement Autodesk Assemble, leveraging the data-rich model for improved field visibility and progress tracking.
Results
BIMTM’s contributions were transformative, successfully implementing a BIM-to-install process on Revolution Industrial’s first BIM-required project. By creating a robust BIM-to-Prefab workflow, the team enabled the prefabrication of assemblies, saving $150,000 in labor and material costs while streamlining Revolution’s internal processes. This implementation pushed Revolution toward a more organized and efficient approach to handling BIM projects.
The field team embraced a mostly paperless install process, utilizing the model and Autodesk Assemble for real-time data access, progress tracking, and layout accuracy. This approach significantly improved efficiency, cutting field layout time by 50% and reducing coordination delays. Proactive collaboration and precise model development ensured high-quality submittals that adhered to evolving schedules and standards, setting Revolution Industrial up for future BIM project success.
Key Achievements
- $150,000 savings in labor and material costs through prefabrication.
- Field layout time reduced by 50% due to enhanced coordination processes.
- Maintained high-quality standards, with model development exceeding industry norms.
- Seamless integration of Autodesk Assemble and BIM Track for improved field efficiency and communication.

