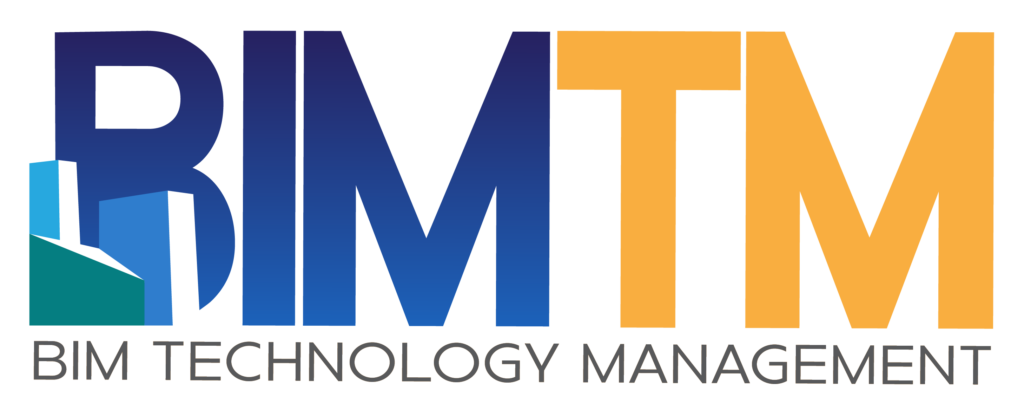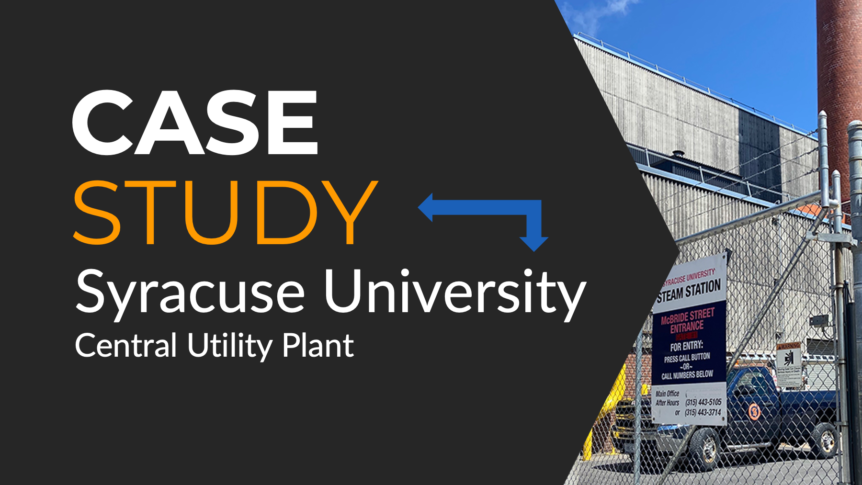Client Name: Undisclosed
Project Name: Syracuse University Central Utility Plant
Location: Syracuse, New York
Project Type: Central Utility Plant
Scope of Work:
When our client asked us to help coordinate the mechanical piping and ductwork for Syracuse University’s Central Utility Plant, we knew it was going to take some serious precision and planning. Acting as their representative in coordination meetings, we kept things moving and ensured every decision stayed aligned with their goals.
The project had its fair share of challenges, including modeling every single component—large-bore piping, hangers, valves, ductwork, equipment—you name it. These weren’t your average materials. On-site welding and cutting weren’t an option for the massive piping, which meant every cut and connection needed to be spot-on for off-site prefabrication. To make it happen, we gathered and validated every cut sheet and submittal to ensure nothing was missed.
On top of that, we coordinated the layout for all materials on-site using a robotic total station. This added another layer of complexity since the model had to deliver accurate, actionable data to the field exactly when they needed it—without slowing down our coordination and modeling efforts. Timing was everything, and we nailed it.
We also had to tie the new systems into an active facility. Using Lidar-scanned point cloud data and field-collected information, we ensured the new and old systems fit together like a glove. Detailed prefabrication spool drawings and field installation plans sealed the deal, making the transition from design to installation seamless.
Results:
Thanks to our team’s expertise and attention to detail, we delivered a model that hit the mark at every stage. The accuracy of the model eliminated the headaches of on-site fabrication, making off-site prefabrication a breeze. Early detection and resolution of design issues kept the project on track and reduced delays.
By syncing the model delivery with field needs, we gave the install teams exactly what they needed—when they needed it. Robotic total station layouts, installation drawings, and weld schedules made sure everything went in smoothly, keeping field teams confident and efficient.
The result? A project that stayed on schedule, avoided costly surprises, and delivered top-notch quality.
Key Achievements:
- Represented the client in coordination meetings to keep the project aligned and moving forward.
- Modeled all mechanical components—including large-bore piping—with precision to support off-site prefabrication.
- Delivered detailed spool drawings, BOMs, RTS points, and weld schedules for a smooth transition from shop to field.
- Laid out all materials on-site with robotic total station precision, eliminating guesswork.
- Timed model deliveries perfectly, ensuring field teams had what they needed without disrupting coordination.
- Eliminated on-site welding and cutting challenges, saving time and reducing risk.
- Resolved design issues early, preventing delays and field conflicts.
- Verified and adjusted drawings to match real-world conditions, cutting down on rework and material waste.
- Delivered a seamless installation process with no surprises, boosting field team confidence.
At the end of the day, this project showed how critical accurate modeling and proactive coordination are to getting the job done right. Whether it’s large-bore piping, tight schedules, or robotic total station layouts, BIMTM has the tools and experience to deliver—on time and on point.

