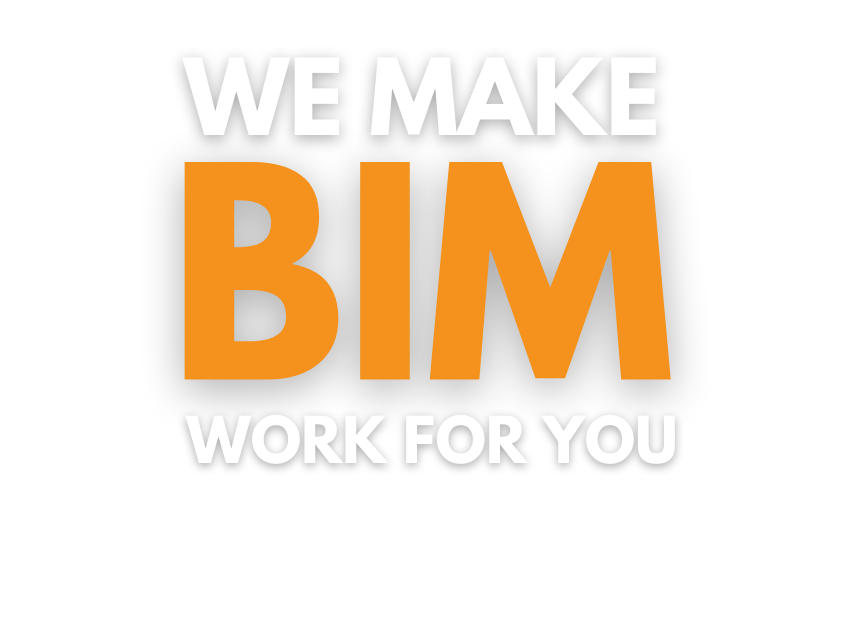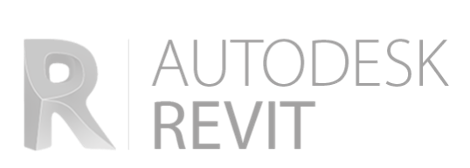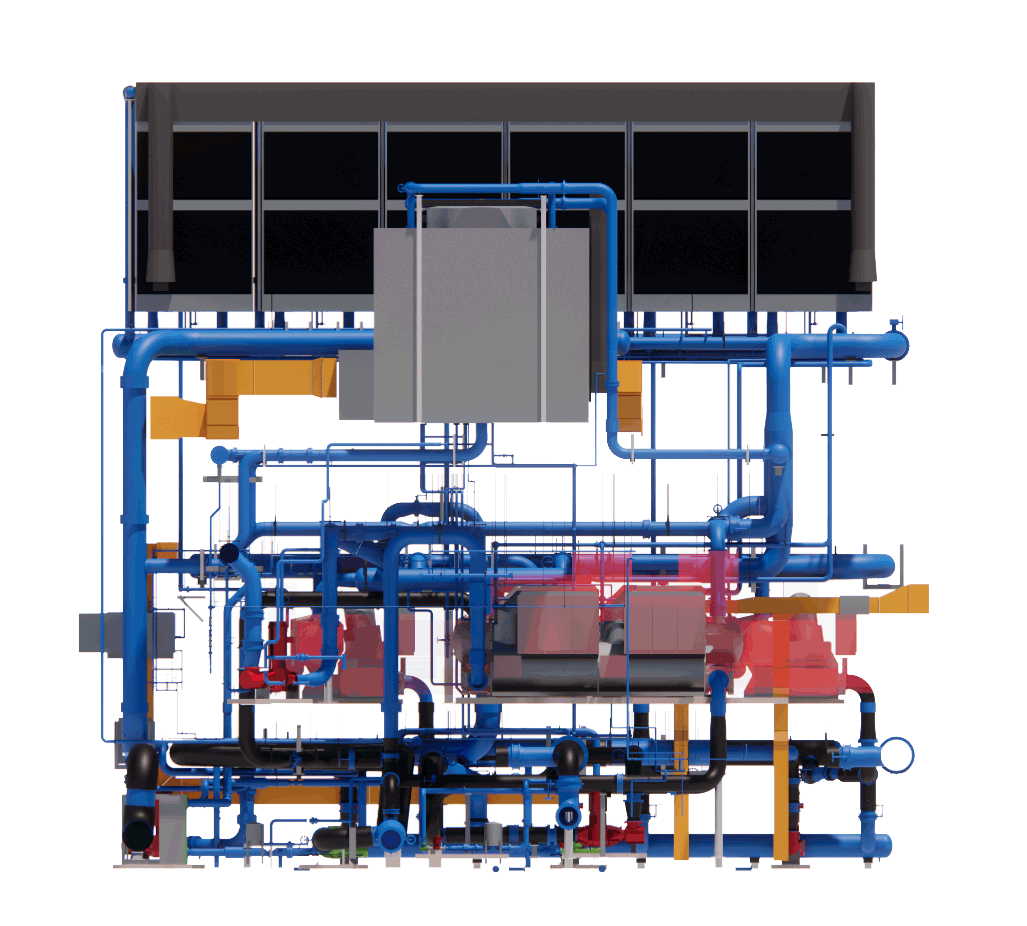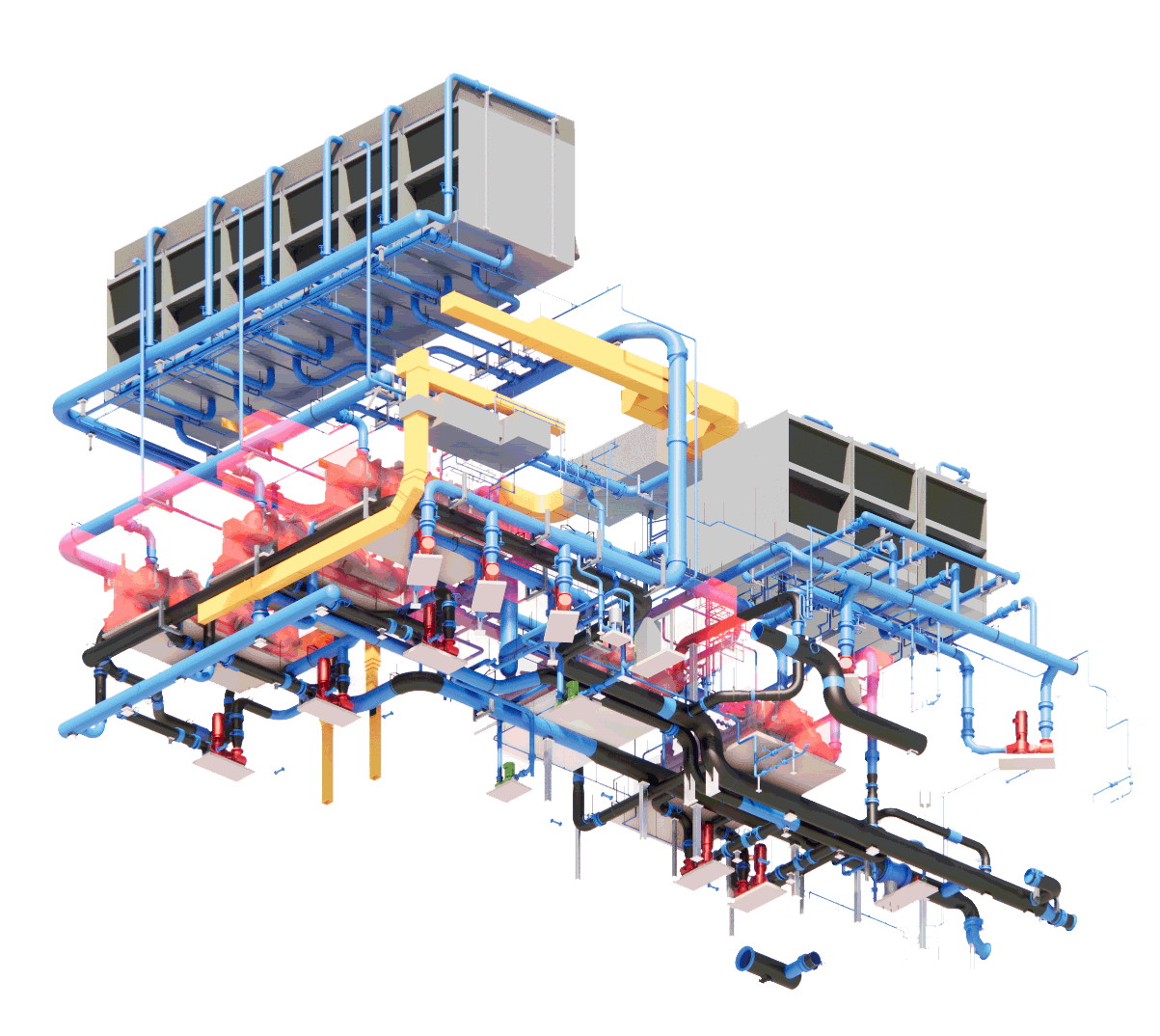BIM FOR
Plumbing
With BIMTM, plumbing contractors across the country are empowered to deliver larger, more complex projects without having to hire more in-house staff. We do it all.
DELIVERING PROJECTS ACROSS THE U.S.
CONNECT WITH A BIM EXPERT





With BIMTM, plumbing systems are precisely modeled and analyzed before construction begins, minimizing costly errors, change orders, and delays during the build phase.
BIM models automatically generate detailed lists of the materials needed for plumbing systems (e.g., piping layouts, fixtures, HVAC systems). BIMTM helps plumbing contractors use this data for precise quantity takeoffs and material procurement, reducing delays caused by material shortages or over-ordering.
As the project progresses, all design changes are reflected in the BIM model in real-time, keeping everyone aligned. This helps plumbing contractors avoid working off outdated plans and reduces rework caused by missed changes.
BIMTM delivers up-to-date, as-built documentation. Our team ensures that plumbing contractors are creating accurate records of the work completed, making it easier to obtain permits, pass inspections, and ensure compliance with codes and regulations.
GET BIM SUPPORT NOW

At BIMTM, we’ve got a team of Revit wizards ready to jump in.
When you partner with us, you avoid the headaches of hiring, onboarding, or adding extra overhead like office space, health insurance, or 401K contributions.
Our clients can ramp up their BIM production without the need to expand their in-house team, keeping costs in check while getting top-tier results.
And since our entire team is U.S.-based, you’ll get real collaboration with industry pros who speak your language - no time zone juggling, no communication gaps, just seamless project coordination from start to finish.
CONNECT WITH A BIM EXPERT

